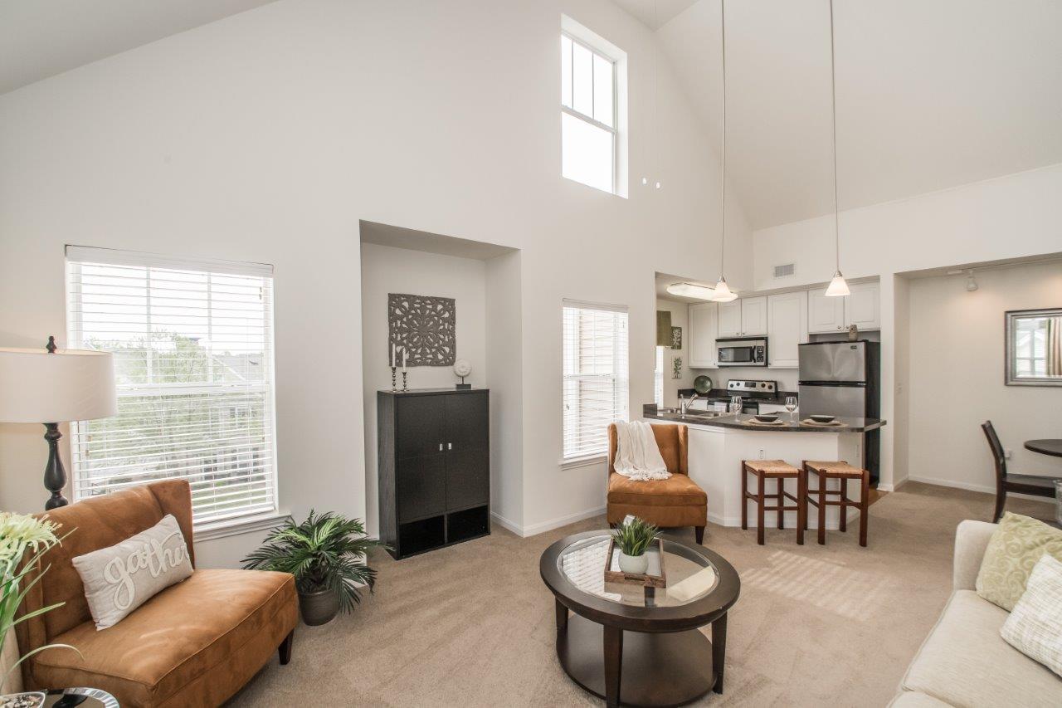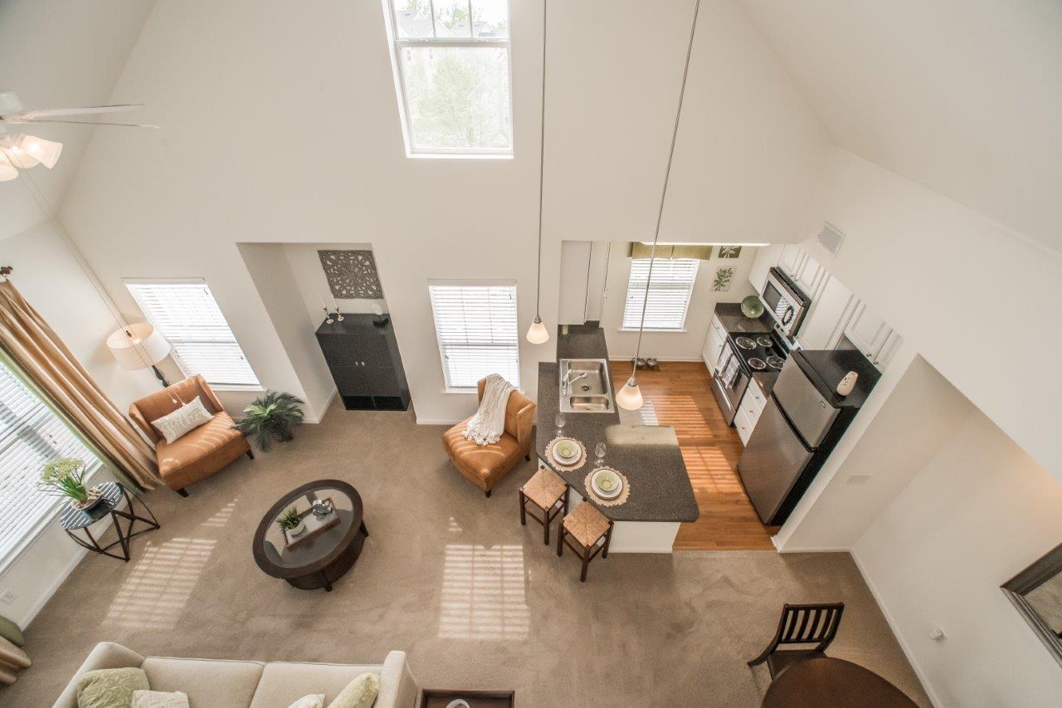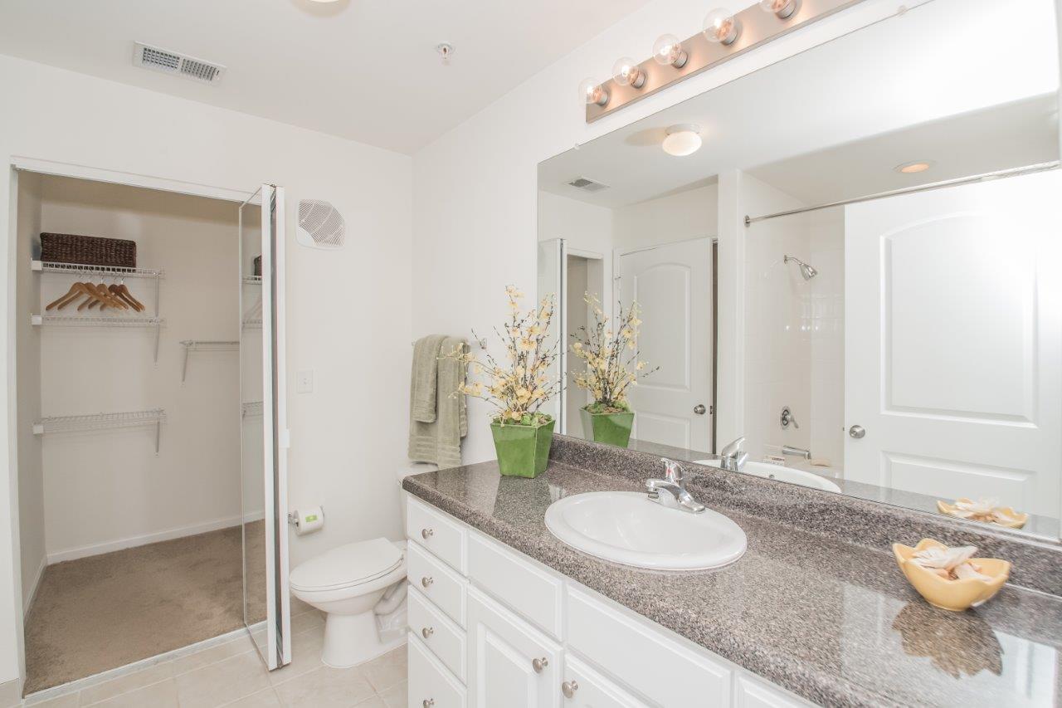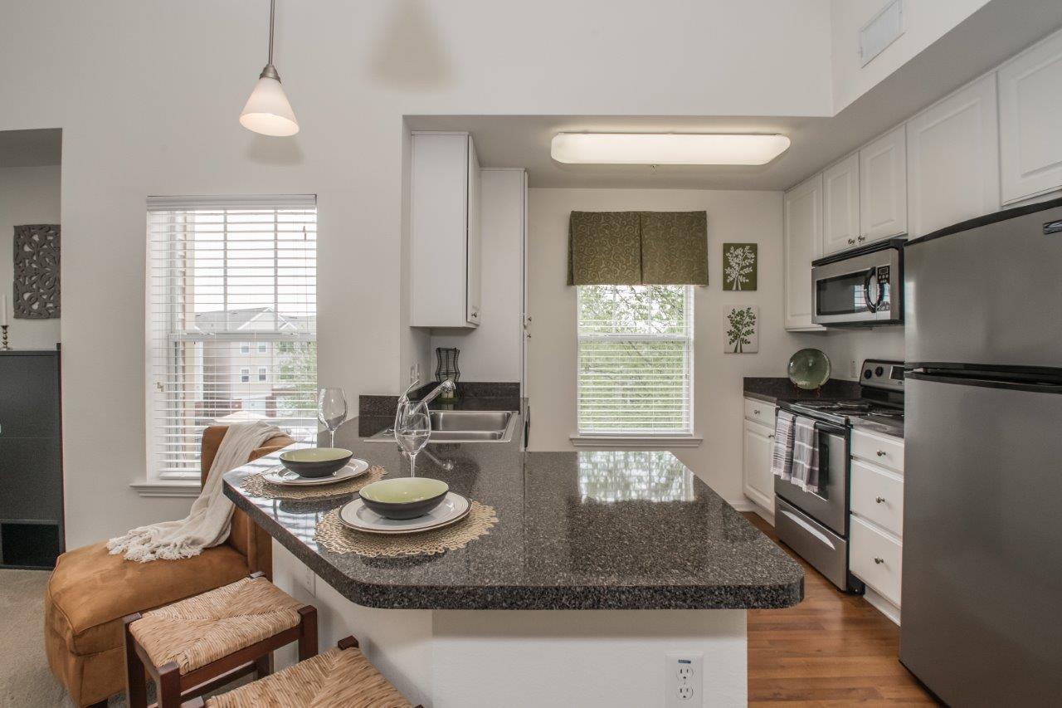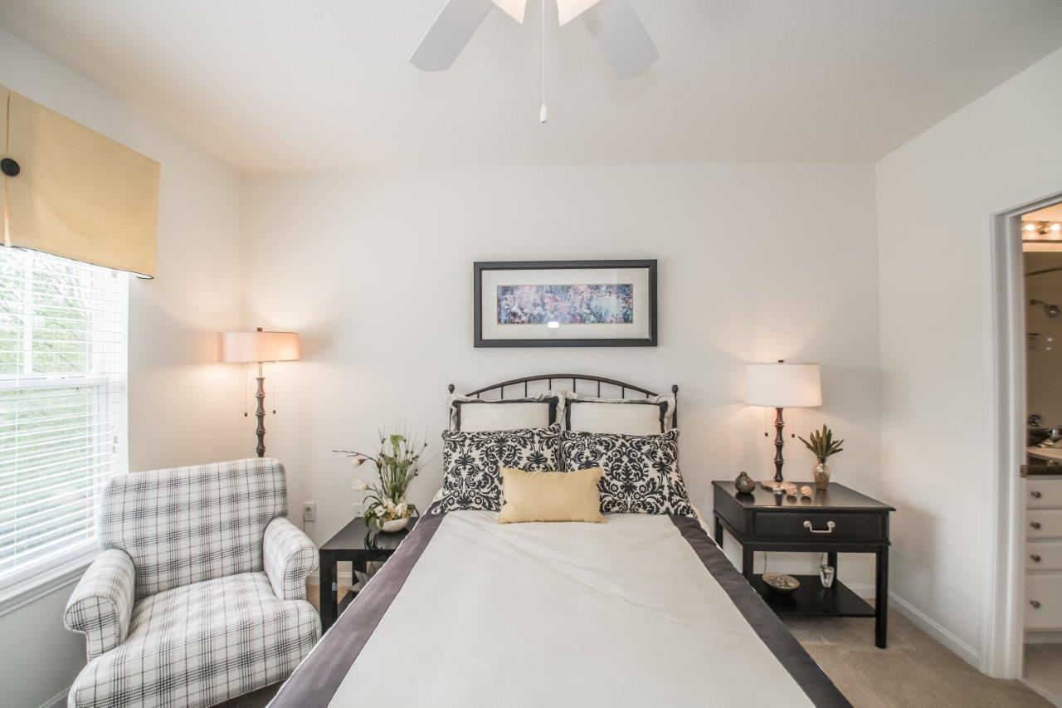
Exterior Finishes and Grounds
- Georgian architecture with red-brick accents
- Unique nine-panel exterior doors with rustic bronze lantern designs to create a cottage feel
- Inviting pathways, green space, and gardens
- Year-round garden color
- Gated Access Community



